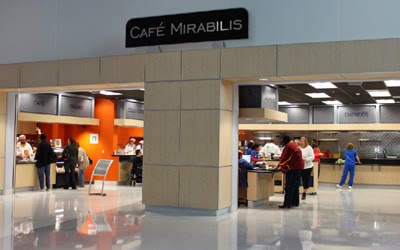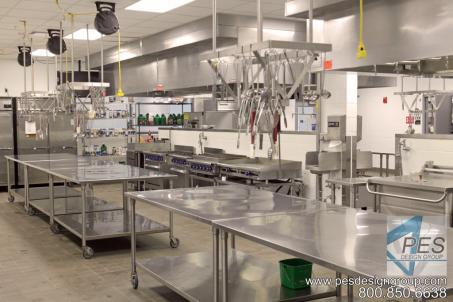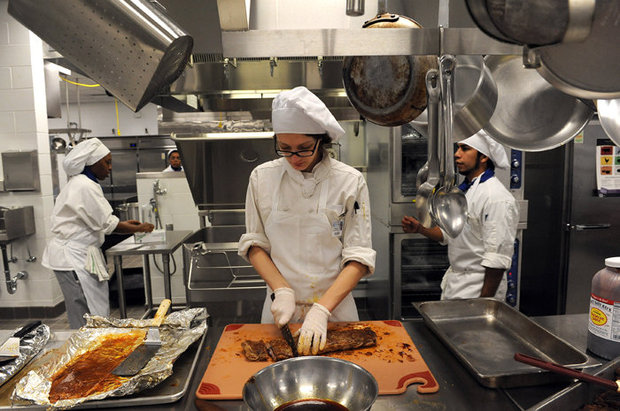One of the most monumental and exciting projects I managed and designed was the Culinary Arts Center and Food Court at the Manatee Technical Institute (Bradenton, FL). The 12,000 square foot Culinary Center included a teaching kitchen, baking and pastry center, classroom space, a walk-in garde manger, a coffee and pastry shop, a formal dining room and a food court (Cafe Mirabilis) complete with an open kitchen. During this project I had the pleasure of working with the Chef Garry Colpitts and his team and Manatee Technical Institute, as well as Fawley Bryant Architects (Sarasota, FL) (http://manateetech.edu/community/restaurants/)
One of the challenges I faced was a space constraint. I know that 12,000 square feet sounds huge, but designing all the different spaces on the School’s wish list was a challenge even in such a large area. An especially unique item on the Lead Instructor’s wish list was a walk-in garde manger enabling students to prepare salads, hors d’œuvres, canapés, and pâtés under refrigerated conditions. A creative solution was to design a 1200 square foot walk-in cooler/freezer/garde manger on the exterior of the building with access from the interior kitchen space. The garde manger was complete with a partial glass wall facing the interior space so that the student work was completely on display. Access to both the walk-in cooler and freezer was provided from the garde manger.

The Culinary Arts Center was to be a Skills USA competition site. So, one challenge was designing the kitchen area with enough cooking stations to accommodate the competitive cooking teams. This was accomplished by providing an open and double sided cook line with various cooking stations. Another challenge was providing viewing access by the public during competitions. So, we designed an entire glass wall along the hallway outside the kitchen space. The public would have full view of all the excitement of the competition.

A Testimonial by Chef Garry Colpitts, Chef and former Lead Instructor, MTI Culinary Program:
“Jim was magnificent in working with my entire culinary team in 2010-12, in designing state of the art culinary, baking and pastry labs in the State of Florida. The culinary, baking and pastry labs and classroom opened for business in January 2013 and is the envy of many hospitality professionals that come to visit. What impressed me and my team at Manatee Technical Institute about Mr. Richards, was his holistic and personal approach, as well as his genuine willingness to listen to our questions, concerns and exceeding all our expectations moving forward with design.”
Chef Garry Colpitts, CEC, CFSE
To view the entire photogallery of the MTI Culinary Arts Center visit: mti.pesdesigngroup.com
At the PES Design Group our mission is: “Designing functionally innovative, attractive and profitable c-store and food service facilities on time and on budget”. Our promise to you is, that whatever your project may be, we will approach it as unique. We will use our years of experience to design innovation and uniqueness into your project helping you to set yourself apart from the rest. We will also use innovation to solve challenging issues such as space, time and budget constraints.
About the Consultant
Jim Richards (Jr) is the Managing Member of Cademan Enterprises, LLC and Food Service Consultant with PES Design Group’s Southeast Office. During his 25 years of experience in the Food Service Design Industry, Jim has encountered countless design challenges that he has successfully overcome through experience and innovation.
Call us today for a FREE consultation about your project! 800.850.6638








